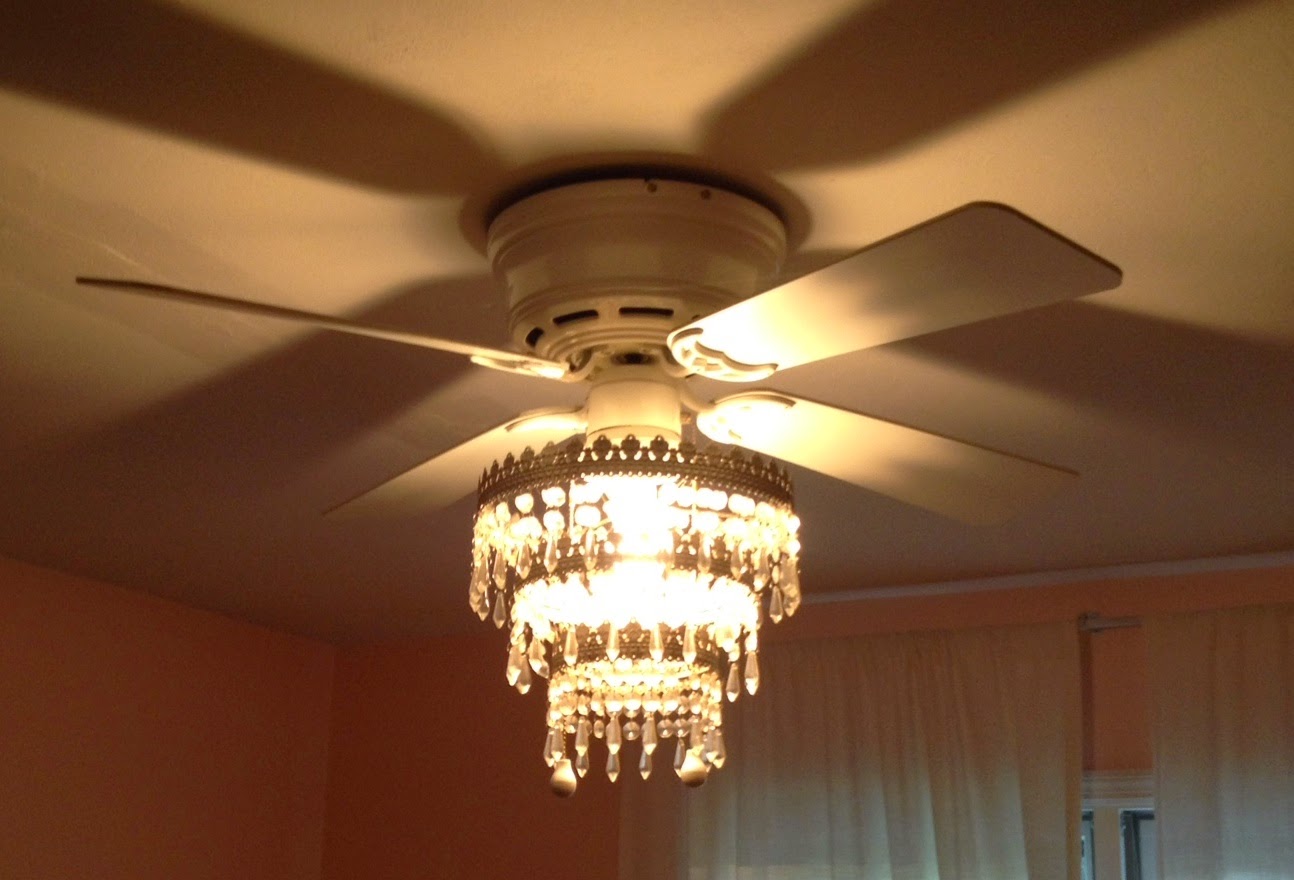Mess of the Month Part II: Cabinets and Sink
This is the second in my (now multi-month) series of posts about the kitchen remodel. If you want to get up to speed you can check out the link below to see the first steps of the process.
Part II: Cabinets and Sink
Part III: Flooring, Appliances, and Hardware
Part III: Flooring, Appliances, and Hardware
Part IV: Backsplash and Finishing Touches
My parents arrived a few days after demolition and my talented father
set to work. First, he helped me move a few electrical outlets and replace the
large outlet for the range that had been broken and painted a number of times.
Meanwhile grounded the two remaining old two-prong outlets still in the
kitchen.
Next had to remove an abandoned 2” cast iron vent pipe that ran through
my old cabinets and patch the wall.
Since they were original and built in place, under the
cabinets was subfloor. Originally, the kitchen was obviously the same very
attractive dark brown laminate tile that I found the in the craft room. But,
somewhere along the line a leak (I presume the same leak) must have rotted
through the floor, because plywood had already been used to fill in some of the
space where the old tile had been broken up. On top of this whole mess, of
course, were a couple layers of yucky linoleum with various amounts of glue,
caulking, and fix-all between them.
The cabinets were scheduled to arrive on Monday, but
unfortunately, I got a call from the “final mile carrier” on Tuesday morning
informing me that their truck only makes it down to Whitewater once a week, so
we’d have to wait for the following Tuesday for our cabinets. With only a week to
get the kitchen in place, that wasn’t going to work. So, we rented another
u-haul and drove to Green Bay, WI to pick up the cabinets.
Once the floor was level, the plumbing was capped off and
the cabinets were sitting in my garage, my strong friends came over to help
hang the upper wall cabinets. This step was surprisingly easy.
Next we started putting base cabinets in place, meaning that
we had to undertake the somewhat unwieldy process of putting in the sink... In my first post I alluded to a number of snafus that I would get to later. Well, here is one of them.
When planning my kitchen, I've already mentioned, that I had my heart set on the DOMSJO sink from Ikea. Unfortunately, when I got to Ikea (this involved a u-haul and 2 hour drive), they had no DOMSJO to sell. I begged for a display model. They shut me down. I asked about stock at other locations (ready to drive to Kansas). They shut me down. The problem was that I had designed my kitchen layout around the fact that the DOMSJO doesn't mount over or under your countertops, it spans the entire width of the countertop and sets into a sink base cabinet. So, I bought enough extra countertop that I could, if it came down to it, buy a different sink and mount it in a more traditional way.
After my countertops were ordered, I asked just one more time if I could please have one of the display models. As luck would have it, an older employee overheard my plight and mentioned that there had been an "old" DOMSJO down in the "as is" section a few days ago. I rushed down 3 sets of escalators and found it. Now, what is the difference between the "old" and "new" DOMSJO, I don't know. I have the old one. But, this was perhaps the most exciting moment of my remodel thus far.
The rest of the base cabinets took a bit longer to set than we'd expected. The floor wasn't level, and I was, at this point, still stubbornly refusing to purchase a circular saw. So, trimming cabinets down to level them was grueling process. But, eventually, we got all of the cabinets in place and screwed them to the ground and wall.
The countertops had to be installed before we could plumb in the sink, so the next step involved 2 tubes of Liquid Nails (which I did not realize was a legitimate way to install a countertop, by the way) and my now fully stained and sealed counter tops. Then, we set the sink and ran silicone caulking all the way around it to seal it in place.
Next, Dad spent a day on the plumbing and electrical under the sink. He installed my faucet (an American Standard that Amazon said good things about), reinstalled the old garbage disposal, and did a little rerouting of the drain to make it fit with the new sink.
Suddenly, it was starting to look like a kitchen. With running water and the electricity back on, we could even make coffee in the kitchen again.
The next morning I got up with a renewed sense of excitement about this project. It felt like we were so close to finished. That was painfully incorrect (yeah, you're on post 2 of 4, we had a way to go) but it made me excited to get started on the floor.
But, with a semi-functioning kitchen and moral a little low, we decided to take a day off and explore Wisconsin.









Comments
skip bin hire rocklea